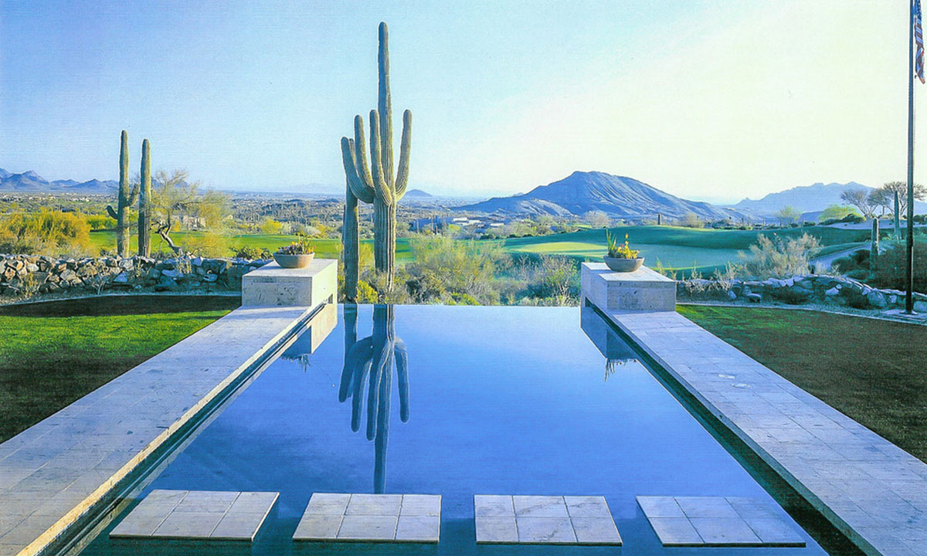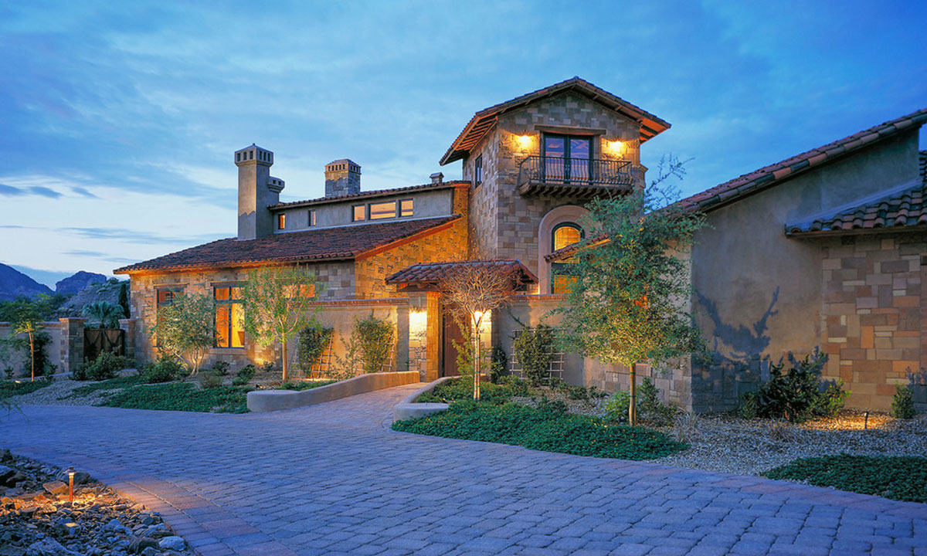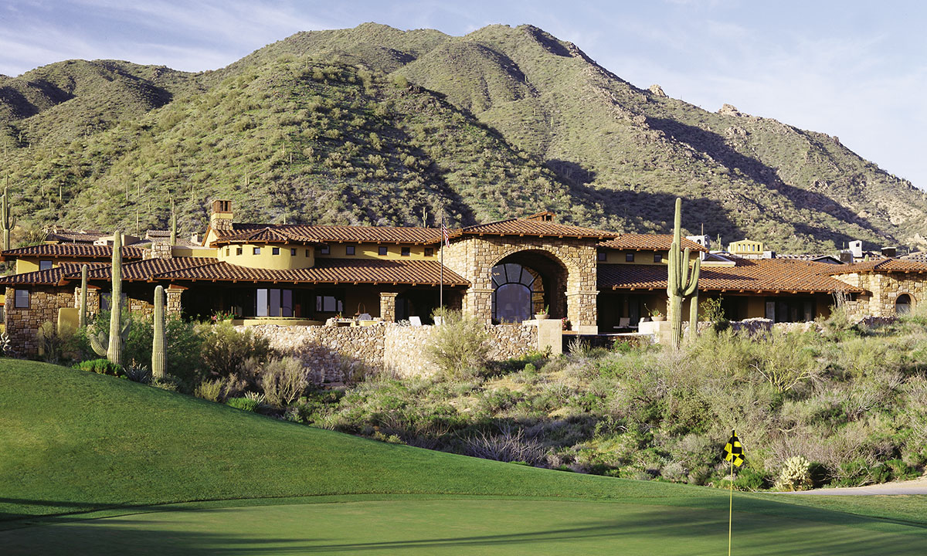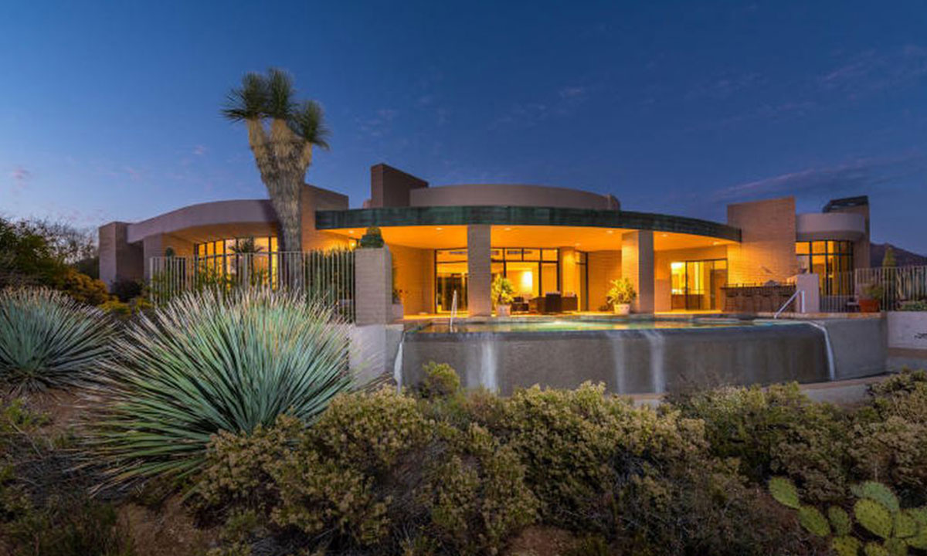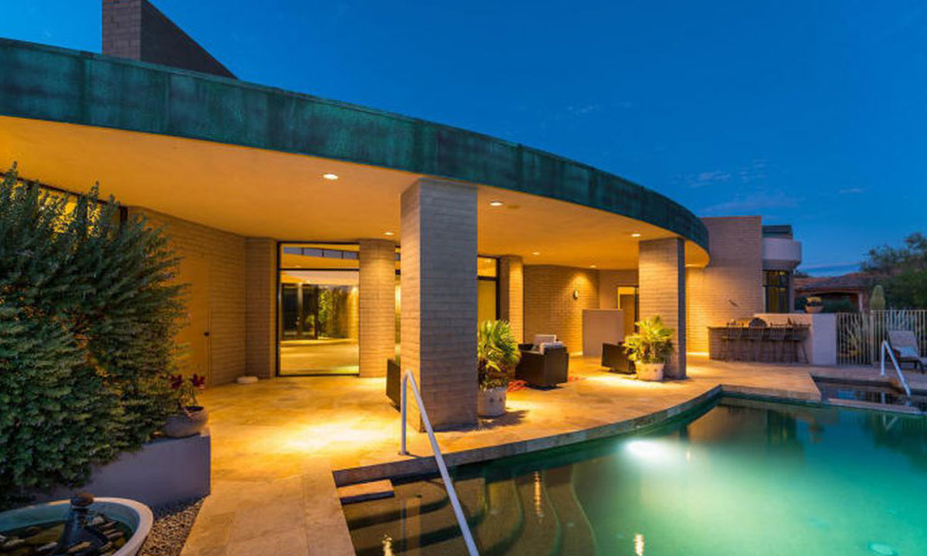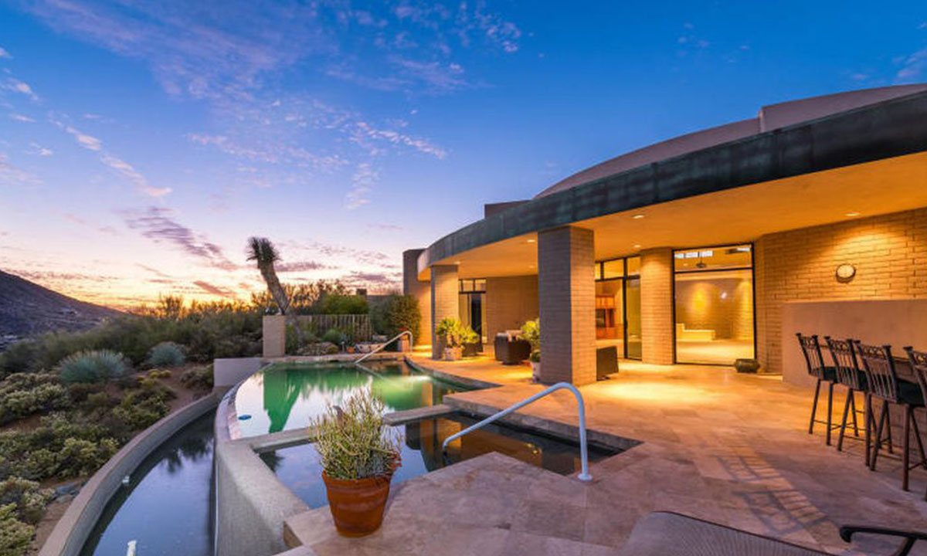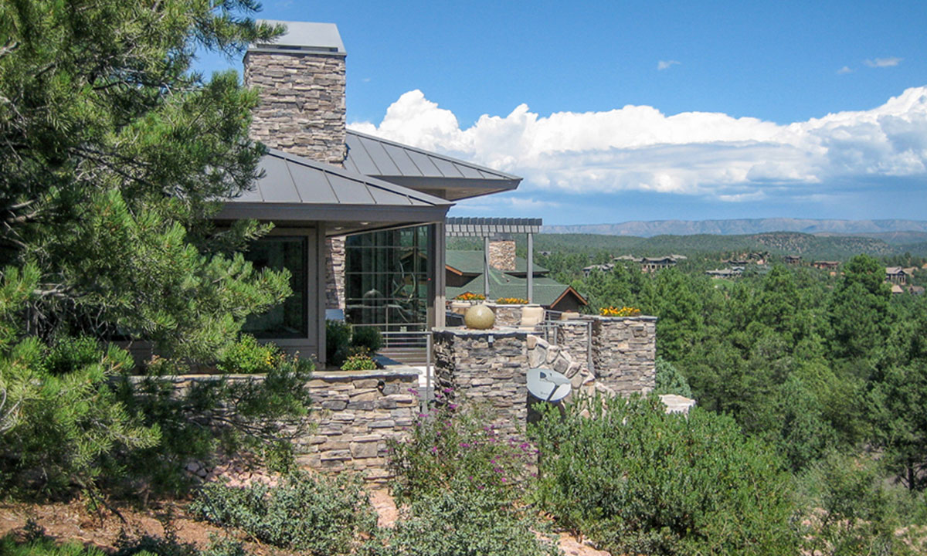Luxury Custom Homes
Architecture & Interior Design
Elevated Living Through Distinctive Architecture and Interior Design
3rd story’s Principal Architect, Rick Daugherty has designed over 400 custom homes ranging from 2,700 to 28,000 square feet. These distinctive homes and estates are located in exclusive communities and private enclaves in Arizona and around the country. In this regard, we are accustomed to working both locally and long-distance with discerning clients and celebrities from around the world. Our experience in construction, interior design, and landscape design create a central unifying vision that results in designs that will surprise and delight you.
*Our architectural design is represented throughout Arizona including the exclusive developments of Desert Mountain, Estancia, Gainey Ranch, Verrado, Chaparral Pines, The Rim Club, The Boulders, Sincuidados, and Paradise Valley.
Luxury Custom Home Designs
Custom Home Architect
Characteristics of Our Architect
One of the best qualities of our company is that you get to work directly with our Principal Architect, Rick Daugherty. Rick is very likable and personable. He is known for his innovative and creative designs and has over 38 years of construction experience -ranging from custom luxury homes on challenging building sites to extensive commercial construction within the small and mid-sized categories. We believe these qualities along with those listed below are what set us apart and ensures the quality of your home.
+ Listens to Understand and Implement
+ Creative
+ Embraces Challenges
+ Creates and Communicates with Clear Vision
+ Inclusive Programming
+ Experienced in Custom Home Construction and Technology Methods
+ Provides Timely Production of Drawings and Documents
+ Can Provide Builder Selection Assistance
+ Personally Conducts Construction Observation
+ Has designed Custom homes from 2,800 square feet – 28,000 square feet
Home Design Services
Our Process
We believe clear communication and adhering to your timeline and budget are the foundation for an exciting and successful project.
We communicate thoroughly and effectively during regular meetings designed to assist you in the exploration, discovery, and understanding of what is possible.
We address your questions and concerns as they arise.
We educate you about your options: equipment, performance, cost, finishes, and other impacts.
We offer the option to include sustainability and green stewardship.
We provide builder selection assistance.
We provide timely production of drawings and documents.
Luxury House Design Details
We Make Your Home Truly Custom
More Options
+ Custom Lighting Fixtures
+ Custom Furniture
+ Custom Finishes
+ Integrated Roof Drainage Systems
+ Incorporation of Green and Sustainable Technologies
+ Custom Home Construction and Technology Methods
Custom Homes
We are here to assist you in turning your custom home into a reality. We understand the processes and complexities involved. We see the big picture and know how to collaborate and communicate effectively with the team – this allows us to be forward-thinking, solution-oriented, problem-solving, and imaginative. We provide guidance that builds confidence, reduces risks, and provides creative excellence that expresses your design into build-able construction documents and effective design imagery. Depending on your need, we can also facilitate the entire project –from inception, building site evaluation, distinctive architecture, construction documentation, interior design, team selection, project observation, and move-in.
If you have a dream, concept, or specific project that requires the expertise of an architect, interior designer, or land planner, please give us a call. We are happy to meet with you at your site or office to explore how we can facilitate your project. We look forward to meeting you!

